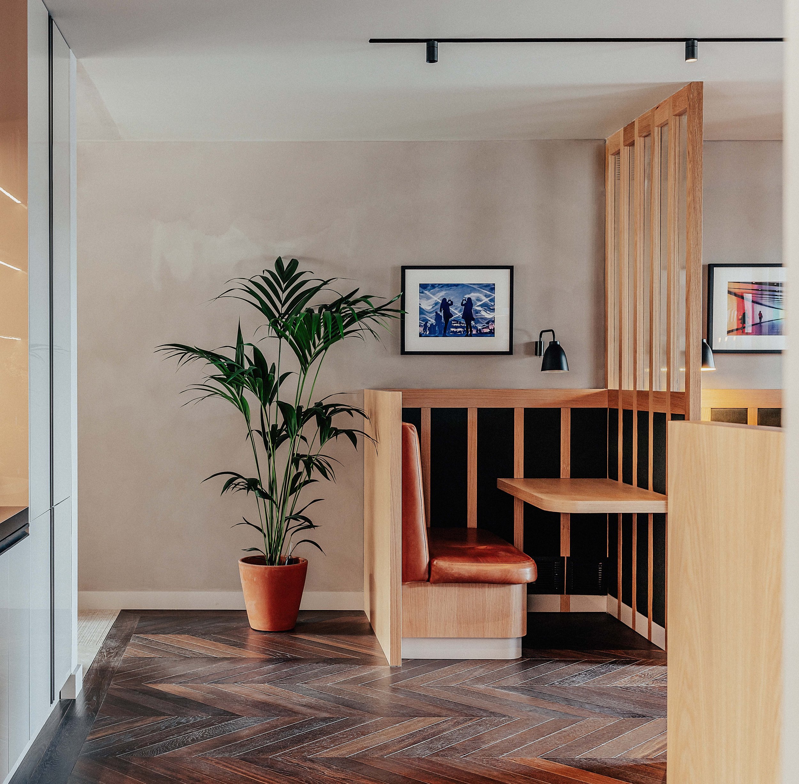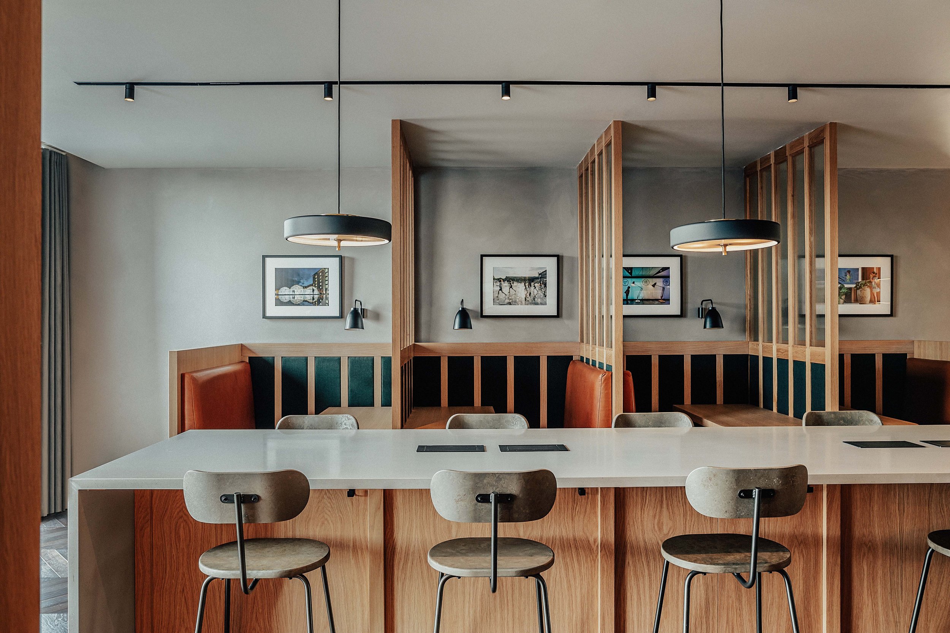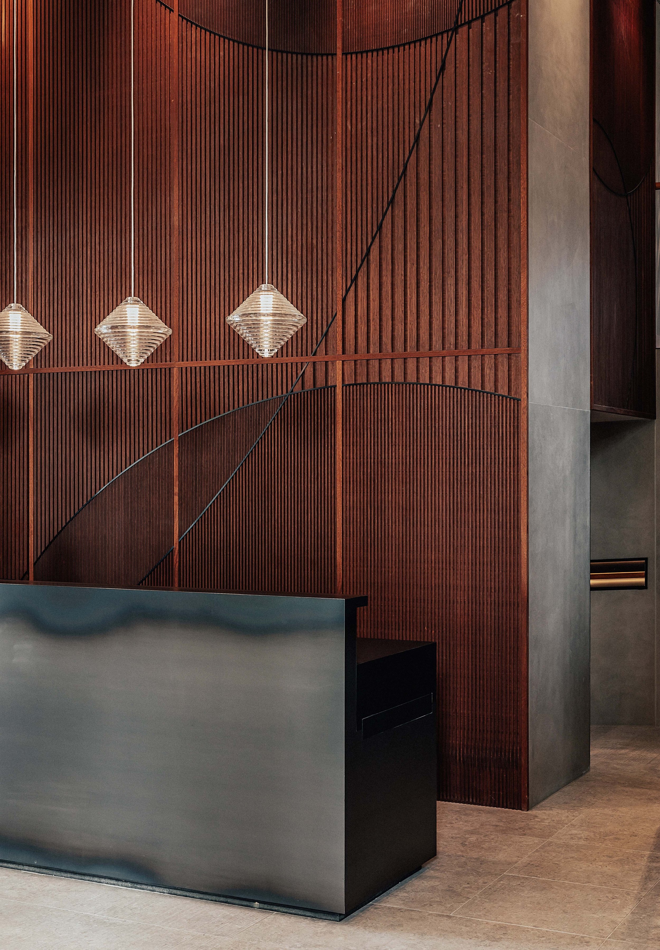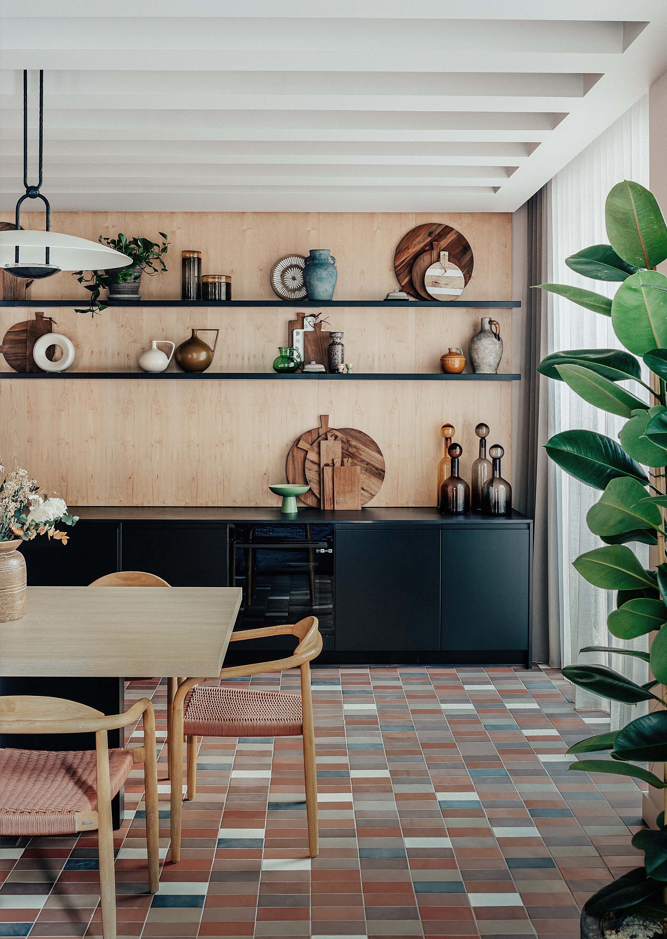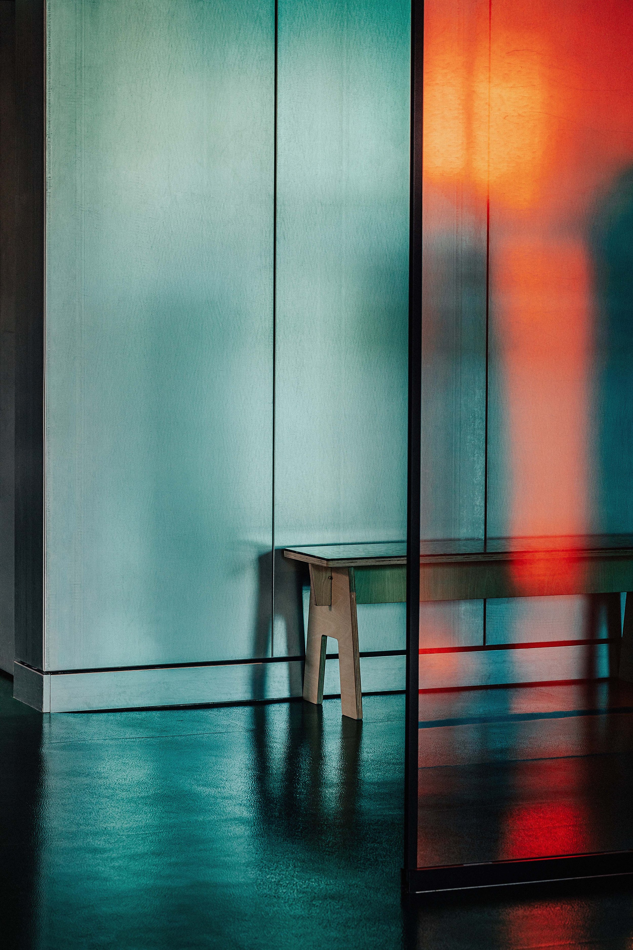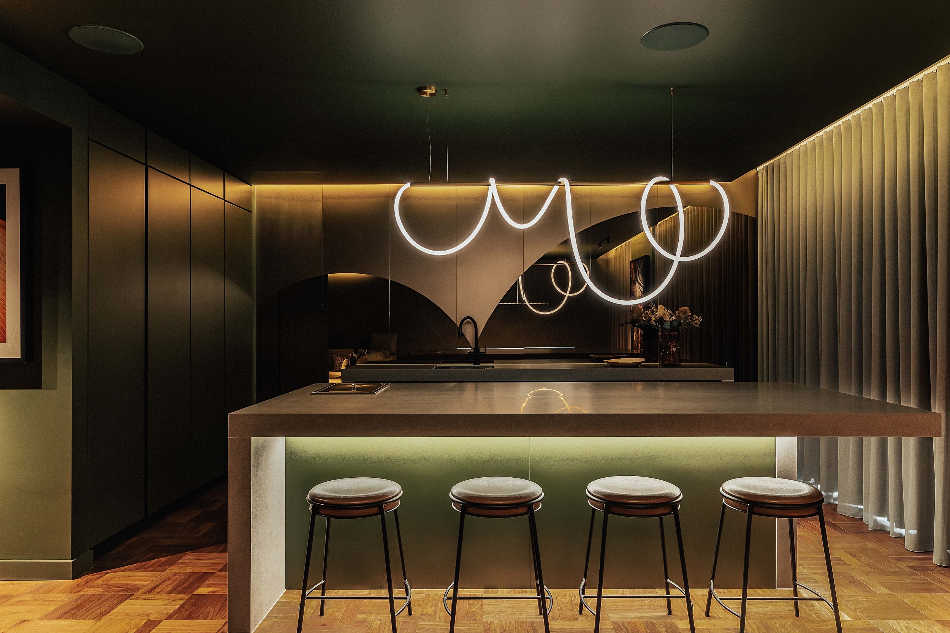
author KING’S CROSS
THE DEVELOPMENT.
To design, supply and install FF&E for the amenity spaces within Kings Cross first BTR development. Catering to 218 apartments, the amenity spaces provide a sanctuary for the residents. An amenity space that serves to all residents, including a statement entrance lobby, private lounge, kitchen garden, screening room, a spacious gym and studio, a co working Nook, and a large co-working and lounge space in the main central Courtyard. AGC BTR worked with the architectural design, created by Conran and Partners, to create a space that gave residents somewhere to relax, socialise, communicate and work.
FACTS & FIGURES.
DEVELOPER Related Argent
ARCHITECT Conran and Partners
CONTRACTOR Midgard
FURNITURE PROVIDER AGC BTR
MANAGEMENT & LETTINGS In-house Argent team
DEVELOPMENT TYPE Build to rent development
FURNITURE PROVIDER AGC BTR
DEVELOPMENT COMPLETION October 2023
FURNITURE INSTALLATION DATE September 2023



